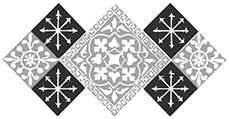Khorsabad
KHORSABAD, a Turkish village in the vilayet of Mosul, 12 J m. N.E. of that town, and almost 20 m. N. of ancient Nineveh, on the left bank of the little river Kosar. Here, in 1843, P. E. Botta, then French consul at Mosul, discovered the remains of an Assyrian palace and town, at which excavations were conducted by him and Flandin in 1843-1844, and again by Victor Place in 1851-1855. The ruins proved to be those of the town of Dur-Sharrukin, " Sargon's Castle," built by Sargon, king of Assyria, as a royal residence. The town, in the shape of a rectangular parallelogram, with the corners pointing approximately toward the cardinal points of the compass, covered 741 acres of ground. On the north-west side, half within and half without the circuit of the walls, protruding into the plain like a great bastion, stood the royal palace, on a terrace, 45 ft. in height, covering about 25 acres. The palace proper was divided into three sections, built around three sides of a large court on the south-east or city side, into which opened the great outer gates, guarded by winged stone bulls, each section containing suites of rooms built around several smaller inner courts. In the centre was the serai, occupied by the king and his retinue, with an extension towards the north, opening on a large inner court, containing the public reception rooms, elaborately decorated with sculptures and historical inscriptions, representing scenes of hunting, worship, feasts, battles, and the like. The harem, with separate provisions for four wives, occupied the south corner, the domestic quarters, including stables, kitchen, bakery, wine cellar, etc., being at the east corner, to the north-east of the great entrance court. In the west corner stood a temple, with a stagetower (ziggurat) adjoining. The walls of the rooms, which stood only to the height of one storey, were from 9 to 25 ft. in thickness, of clay, faced with brick, in the reception rooms wainscoted with stone slabs or tiles, elsewhere plastered, or, in the harem, adorned with fresco paintings and arabesques. Here and there the floors were formed of tiles or alabaster blocks, but in general they were of stamped clay, on which were spread at the time of occupancy mats and rugs. The exterior of the palace wall exhibited a system of groups of half columns and stepped recesses, an ornament familiar in Babylonian architecture. The palace and city were completed in 707 B.C., and in 706 Sargon took up his residence there. He died the following year, and palace and city seem to have been abandoned shortly thereafter. Up to 1909 this was the only Assyrian palace which had ever been explored systematically, in its entirety, and fortunately it was found on the whole in an admirable state of preservation. An immense number of statues and bas-reliefs, excavated by Botta, were transported to Paris, and formed the first Assyrian museum opened to the world. The objects excavated by Place, together with the objects found by Fresnel's expedition in Babylonia and a part of the results of Rawlinson's excavations at Nineveh, were unfortunately lost in the Tigris, on transport from Bagdad to Basra. Flandin had, however, made careful drawings and copies of all objects of importance from Khorsabad. The whole material was published by the French government in two monumental publications.
See P. E. Botta and E. Flandin, Monument de Ninive (Paris, 1849- 1850; 5 vols. 400 plates); Victor Place, Ninive el I'Assyrie, avec des essais de restauration par F. Thomas (Paris, 1866-1869 ; 3 vols.).
(J. P. PE.)

Note - this article incorporates content from Encyclopaedia Britannica, Eleventh Edition, (1910-1911)


